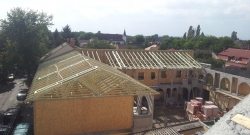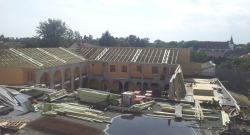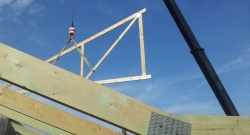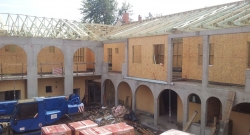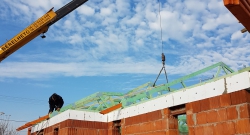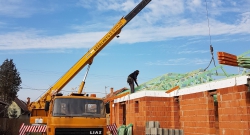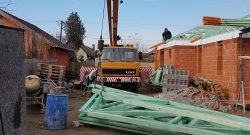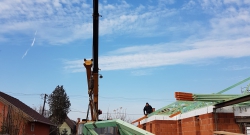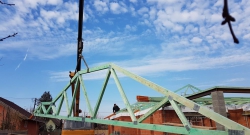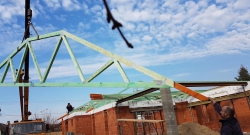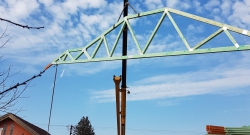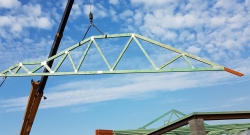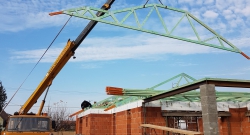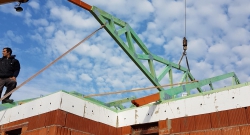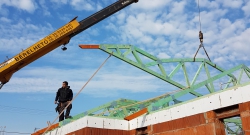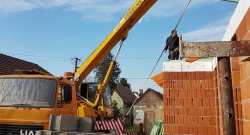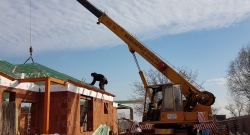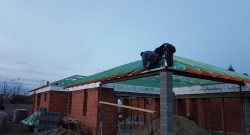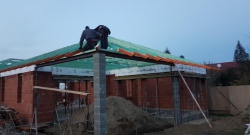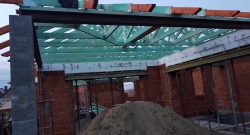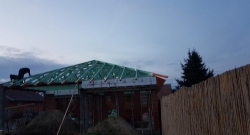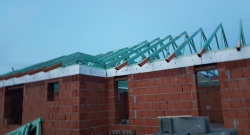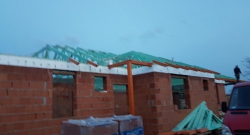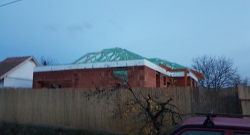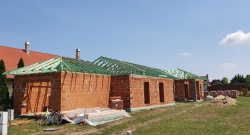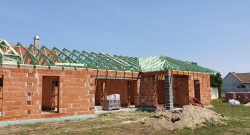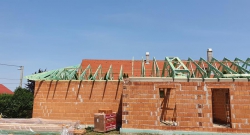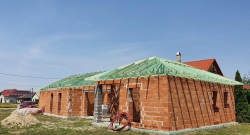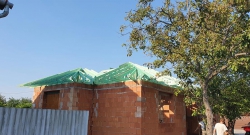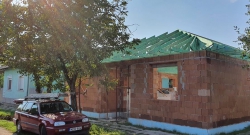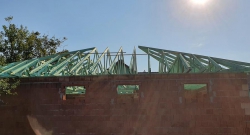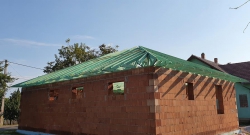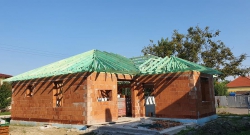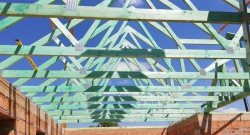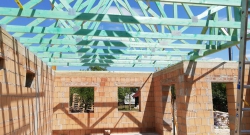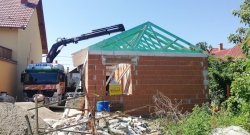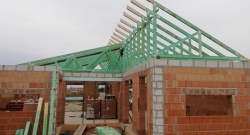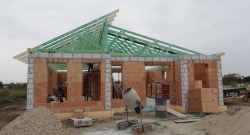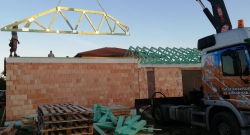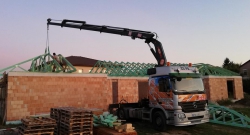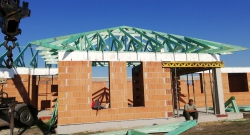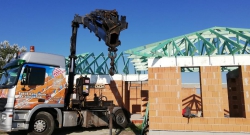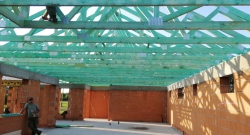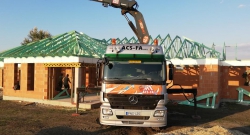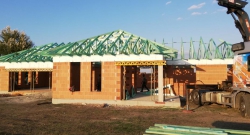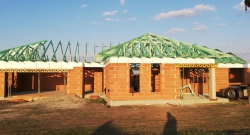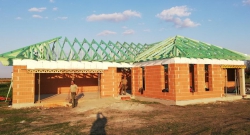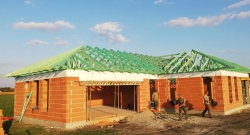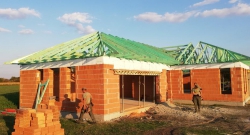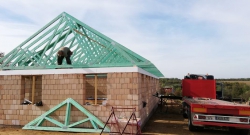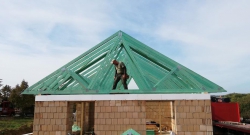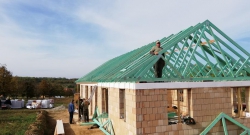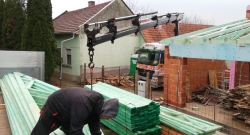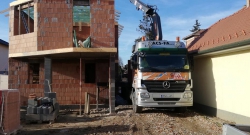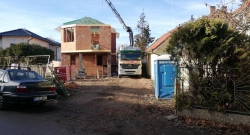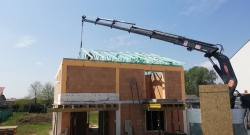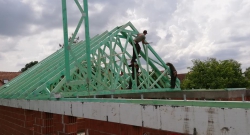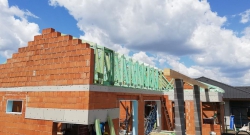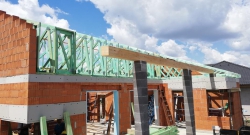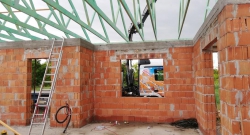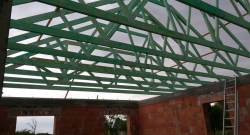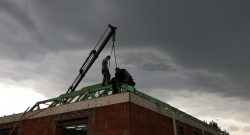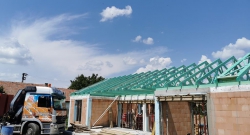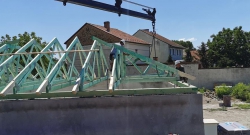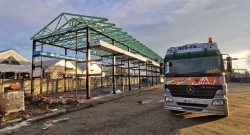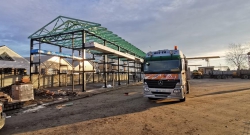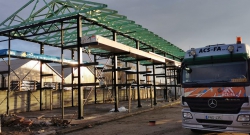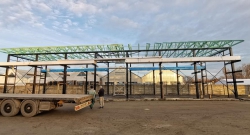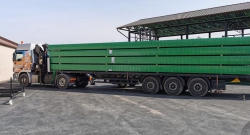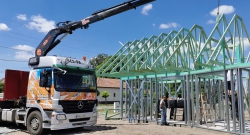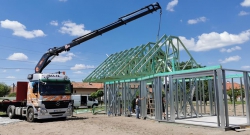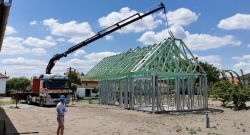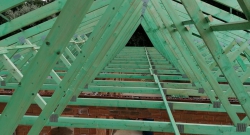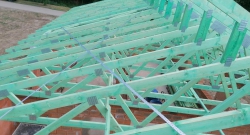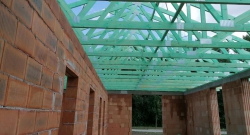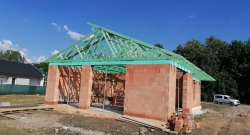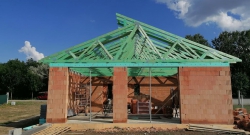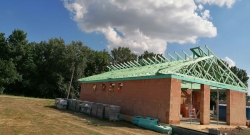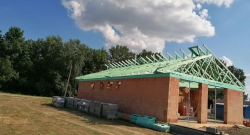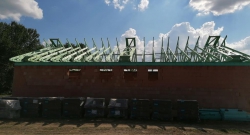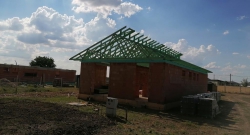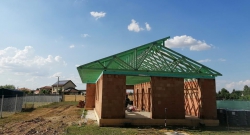Nail Plate constructions
We are experts with nail plate roof structures, traditional roof structures and unique wooden house systems. Each has its own advantages. In order to decide which one is the best on a given place with one or other kind of building considering economical, statical, implementation issues you have to know the most important features of them. Our experts and designers are ready to answer all your questions about it.
Main advantages of nail roof structures- Precise, optimalised design
- Low amount of raw materials used
- Quick manifacturing
- Quick building
One of the main advantages of nail plate roof systems is that it is possible to bridge wide spans with them without support, thus constructing coherent wooden structures. This system is for buildings with such requirements.
With these features there is no need for an internal load-bearing wall, thus the interior can be easily changed and freely furnished. Another advantage of it is that the sub-belt of the nail-plate bearer can be a substitute for the more expensive concrete slab which may lead to saving a lot of money.
It can be very widely used. Good for detached houses, halls, row houses or as a roof for the reconstruction of the Soviet-type block of flats originally with terrace.
Cheaper than metal: you can build e.g. an agricultural hall or hangar structure with wooden nail plates cheaper than the same construction with metal trusses.
What makes our company most outstanding?- Several years' experience with planning, manufacturing, installing wooden structures inclusive wooden plate structures.
- All-embracing statical calculation with a professional software including snow, load, wind etc.
- These are under factory circumstances pre-fabricated and assembled structures that you can significantly reduce manufacturing time with.
- Nail plate trusses are light-weight, easy to transport even in large-scale.
- In comparison to other methods pre-fabrication, construction and assembling is only a fraction of time which means, obviously fraction of costs as well.
- The layout, design of nail plate structures is optimized in every respect. Only the necessary amounts of raw materials used which are needed to fulfil therequirements of the given project.
- Because of the grid-shaped structure forms of the bearers can be designed relatively freely.
With nail plate structures it is possible to cover a building without internal support and reinforced concrete slab, however with the same amount of wood as a traditional timber roof. Beyond traditional pitched-roofs or hipped-roofs they are suitable for more modern lean-on roofs as well.
When negotiating with customers it often turned out, that they choose traditional roof structures or concrete slabs because "there is no way to create storage room in the attic". Wrong! During the planning process we can take it into consideration. Although there will be less useful space than with other constructions, however, it will be still a much more cost-effective solution.
It is much easier with the shaping of the drip because by following the edges of the nail-plate supporters the surface is much more easier to cover or panel. There is no need for extra framework for boxed-edges. This is much more cost-effective again.
Value increasing renovation for flat roofsFlat roofs can be rebuilt to pitched roofs by using nail plate structures, such giving an alternative for rebuilding old block of flats.
The new structure is more resistant in the summer heat and reduces the possibility of flooding.
In many cases the renovation can be financed from a project, if not, selling the newly created attic rooms can be a solution. This is typical for lower buildings with low floor number.
Advantages- It is not necessary to remove the old flat roof which reduces the possibility of flooding, and there are no extra costs with it.
- Safe external water discharge
- Thanks to good ventilation summer heat load will be lower
- The weight of the wooden structure is low there aren't any problems with placing it on the existing structure.
- The wooden structure is resistant to insects, fungi and treated with fireproof substance.
- The building of the nail plate wooden structure, the unterlayment can be finished in two days for every block-of-flats staircase segment. With bigger buildings it has to be broken down to several phases.
The most important aspect with hall roofs is cost-effectiveness. The best way to reach this goal is the implementation of nail-plate supports. Because of the large size of the sides, it is worth designing low-pitched roofs with minimum steepness.
Statistical calculations are crucial in such cases as well.
Fire resistance is often an important question when building halls. During the planning process we can calculate with either 15 or 30 minutes of burn-in time. We cover the nail-plate structure on necessary places with a special gesso fiber sheet in order to reach this.
Our planning process includes statical calclulations, burn-in calculations according to prior needs.
In case of fire the steel structure of halls loses its whole load-bearing capacity almost at once at a certain degree of heat. As opposed to this wooden structures burn slower. Wood burns from inside to the outside with a burning speed of 1mm/min. so the inner structure has its load-bearing capacity longer.
With grid supporters we can bridge 35 metre side-spans.
If we compare nail-plate roof structures with a metal structure we can claim, that wooden structures are 30-50% cheaper, than metal ones. If you have development plans for your company premises for the next year, it is highly recommended for you to take this safe and cost-effective method into consideration.

